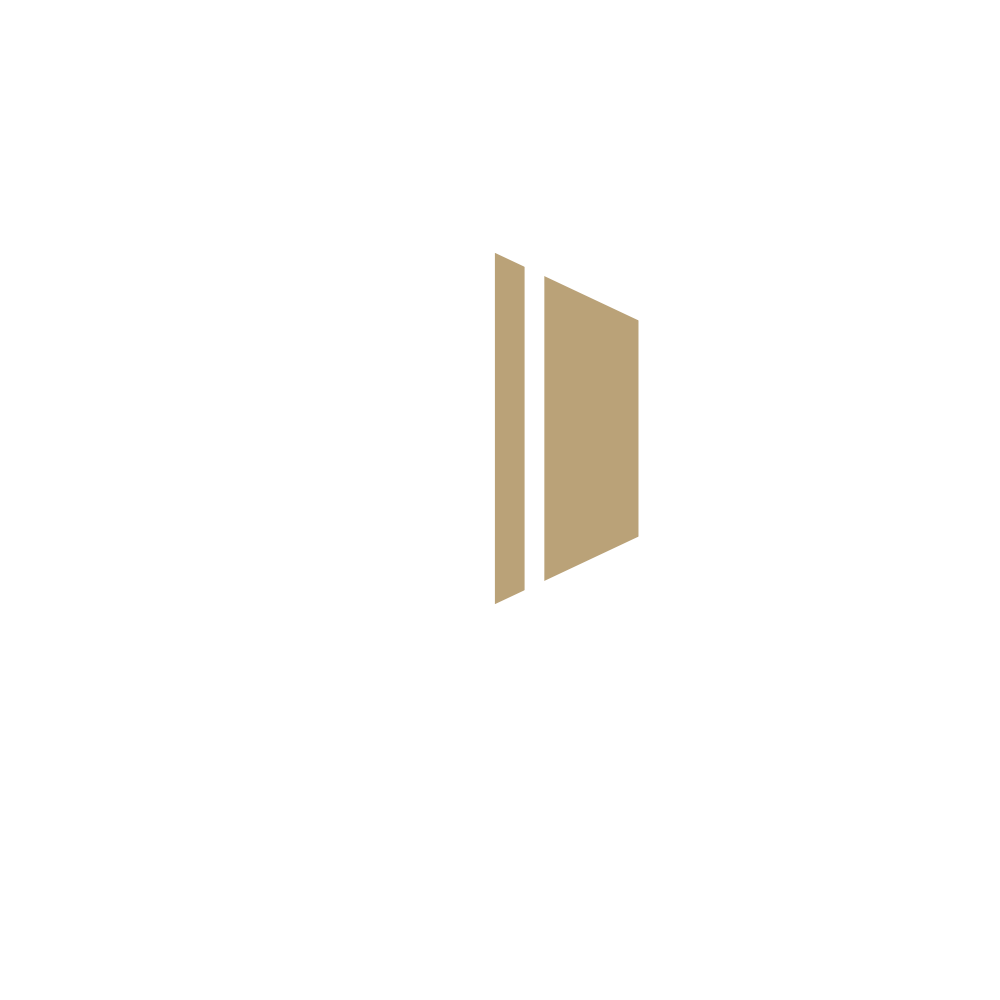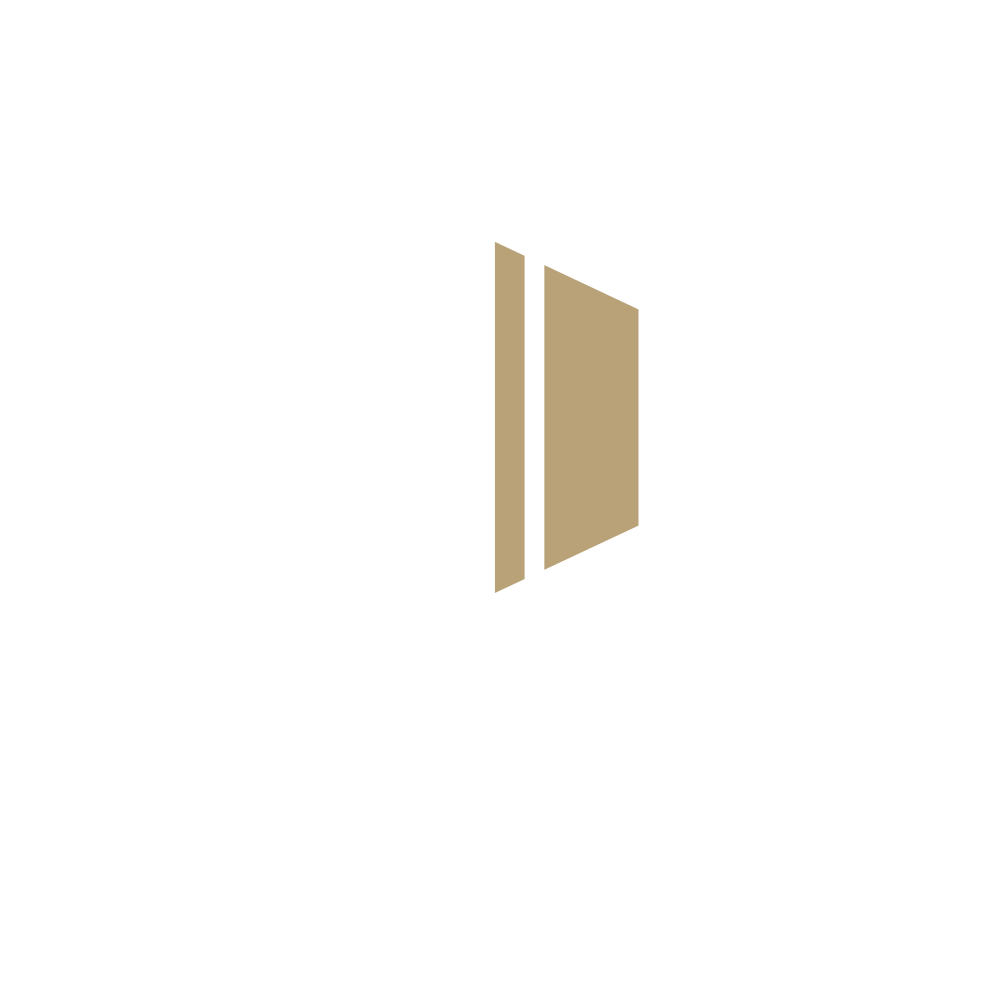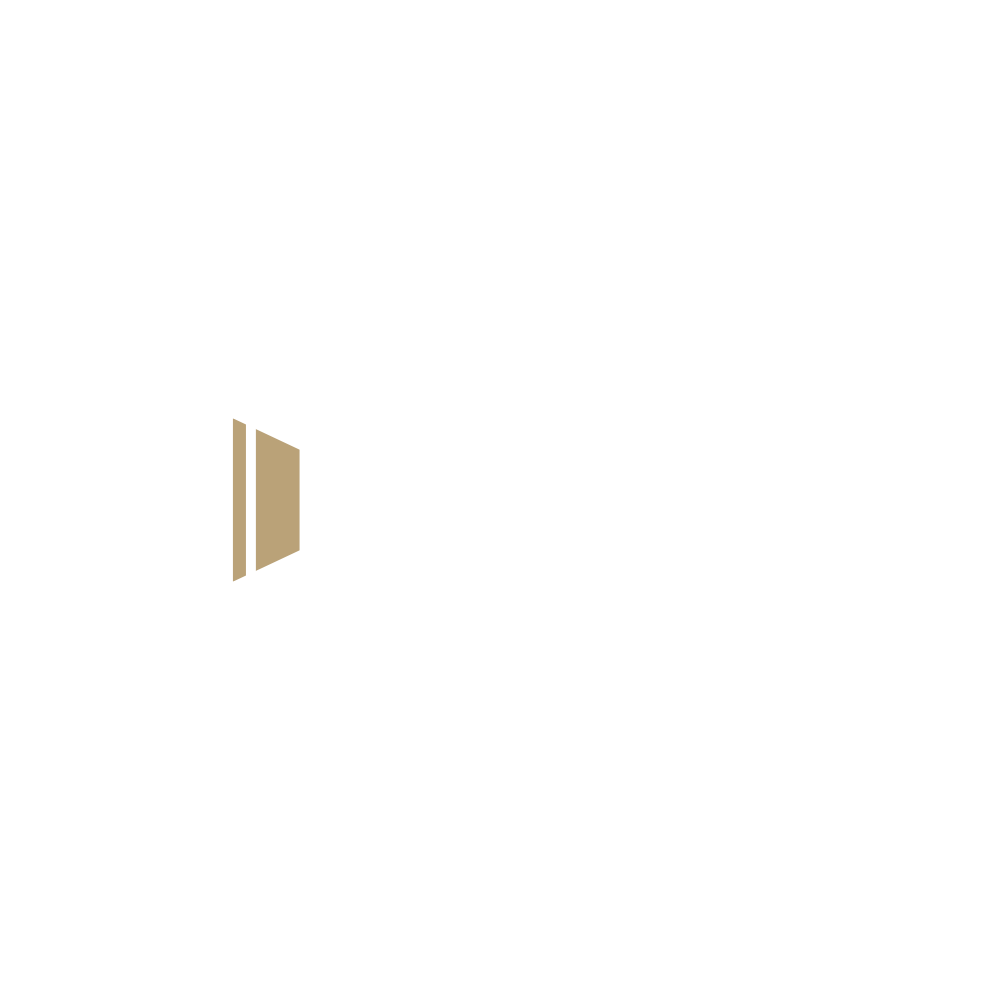



Al Qaim Mall – Building Facade Design
In order to create a welcome ambiance and draw in guests, the client envisioned a contemporary, aesthetically pleasing façade that incorporates sleek materials and natural features, with a focus on transparency and openness.
PROJECT CONCEPT
Concrete, glass, aluminum, and wood are all expertly used in this modern mall design to create a striking yet elegant façade. A strong architectural presence is established by the robust concrete base, and visibility and openness are improved by the glass panels. Wood accents provide warmth and sleek aluminum features lend a contemporary touch, creating a well-balanced and welcoming design.
CHALLENGES
One of the biggest challenges was achieving a smooth material blend while keeping a unified modern appearance. Careful design was also necessary to maximize natural light and make sure the elevation remained visually arresting from every perspective.
SOLUTIONS
To fine-tune material location and guarantee texture harmony, we created intricate 3D drawings. Transparency levels and façade aesthetics were adjusted with the use of lighting simulations and 360° projections, guaranteeing a visually arresting and harmonious design.


















