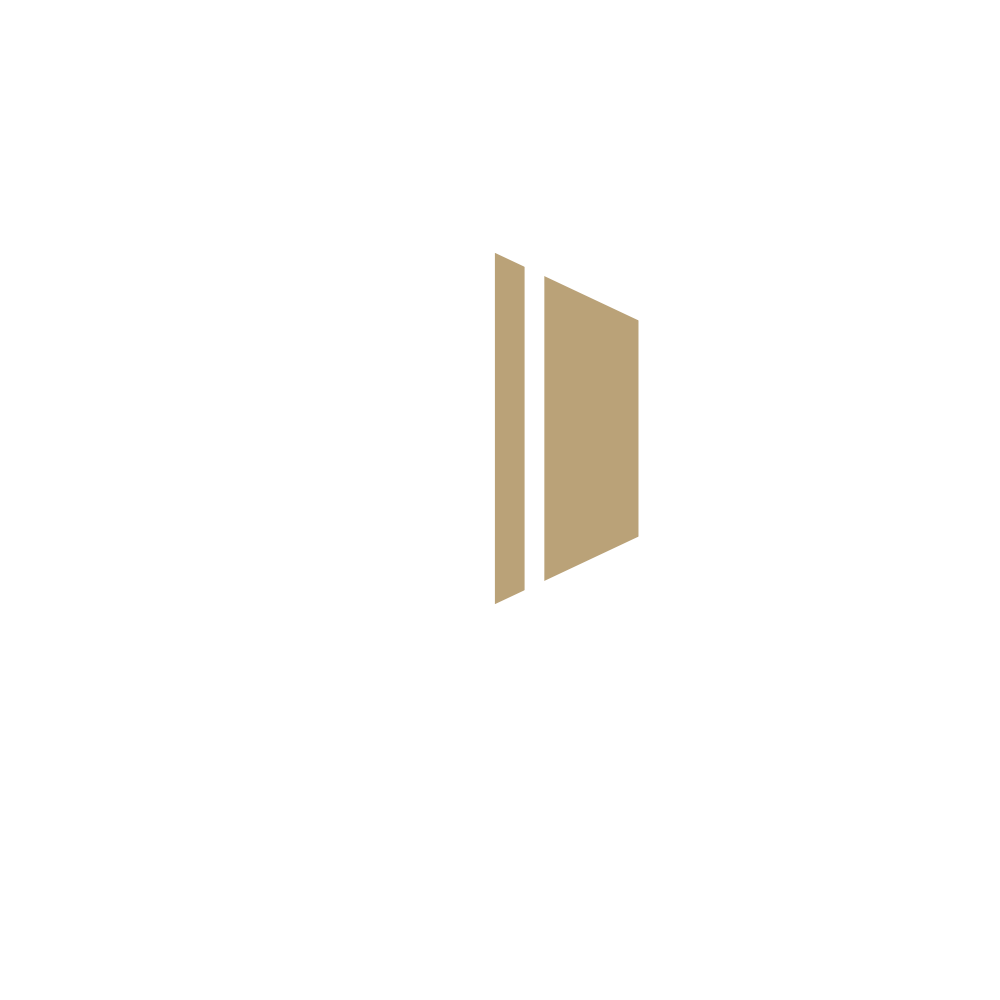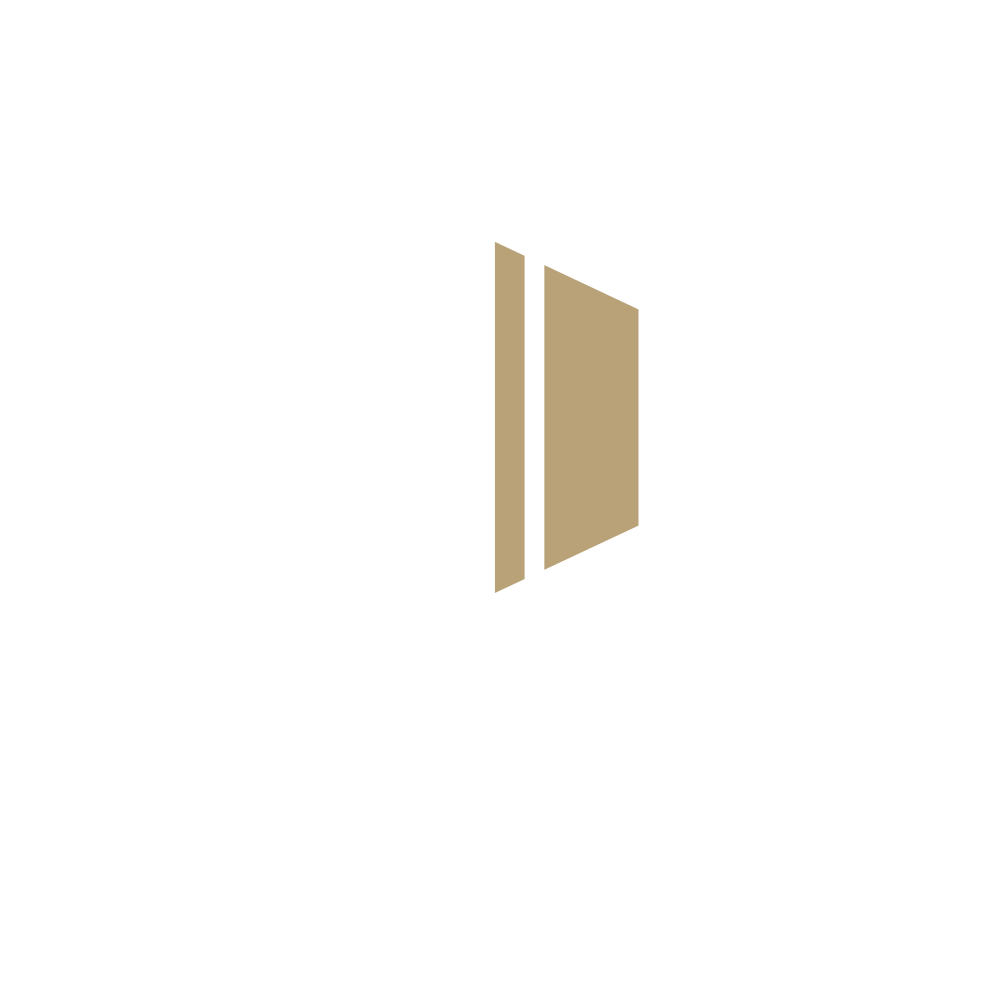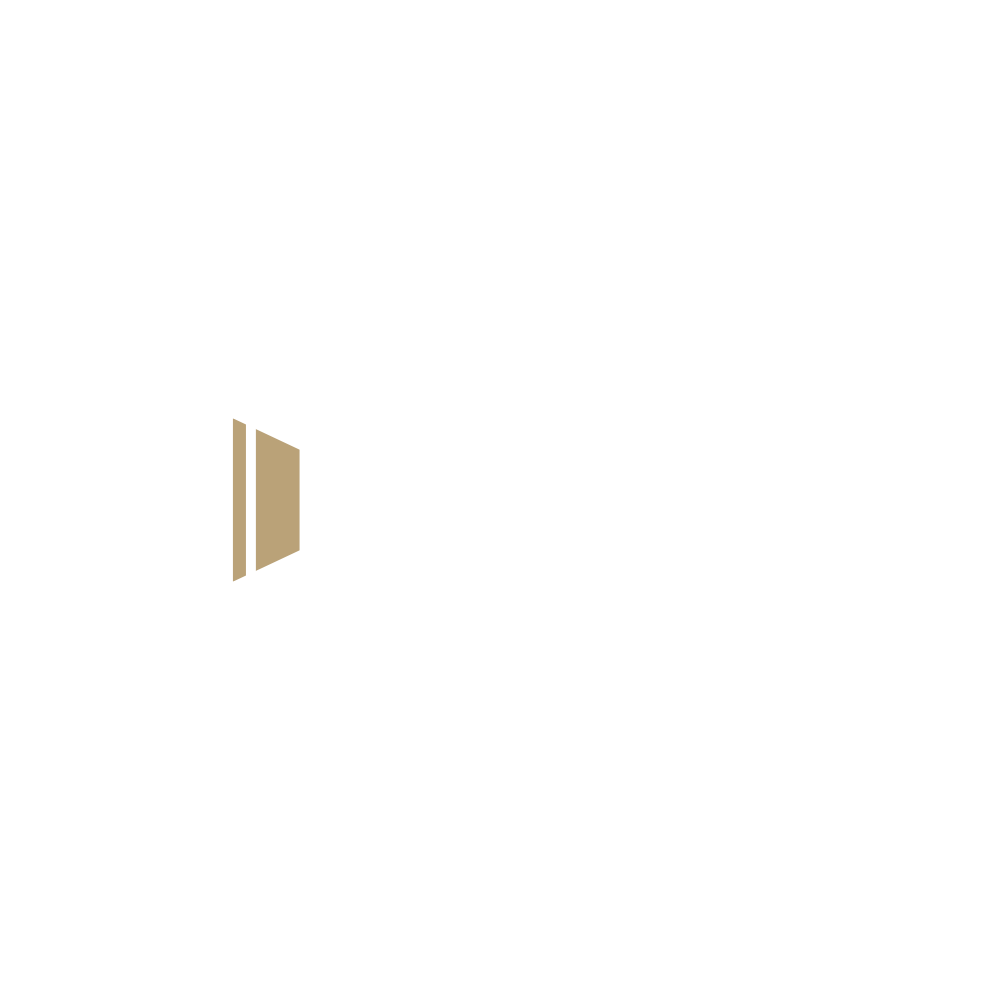



Kent Theater Design
Over 62,000 square meters, the customer envisioned a flexible and opulent event complex that skillfully combines celebration, entertainment, and leisure. Wedding halls, outdoor food huts, a dancing fountain, snack stands, treehouse seating, manicured areas, plenty of parking, and a kid-only joyland had to all be included in the design while still creating a visually appealing and peaceful space.
PROJECT CONCEPT
With a contemporary yet culturally inspired appearance, the event complex is intended to be a top venue for festivities and entertainment. With their opulent décor, sophisticated interiors, and exquisite chandeliers, the wedding halls radiate grandeur and provide a memorable setting for special events. A captivating focal point is created by the dancing fountain, while the outdoor food huts and snack shops offer a lively gourmet experience. Unique and exclusive meeting places are provided by treehouse sitting and exquisitely designed gardens. The complex is a well-rounded destination for guests of all ages thanks to the joyland’s entertaining attractions, which guarantee a good time for kids.
CHALLENGES
One of the main challenges was creating a multipurpose area that could host both intimate and large-scale events while maintaining efficient circulation, aesthetic coherence, and functional effectiveness. It took strategy to strike a balance between high foot traffic zones, leisure spaces, and landscaping.
SOLUTIONS
We improved visitor experience and operational efficiency by optimizing space planning, material selection, and landscaping design through in-depth 3D visualization and BIM modeling. In order to create a visually appealing and highly functional venue that ensures a seamless and delightful experience for guests, strategic zoning, effective crowd flow planning, and creative lighting solutions were employed.






















