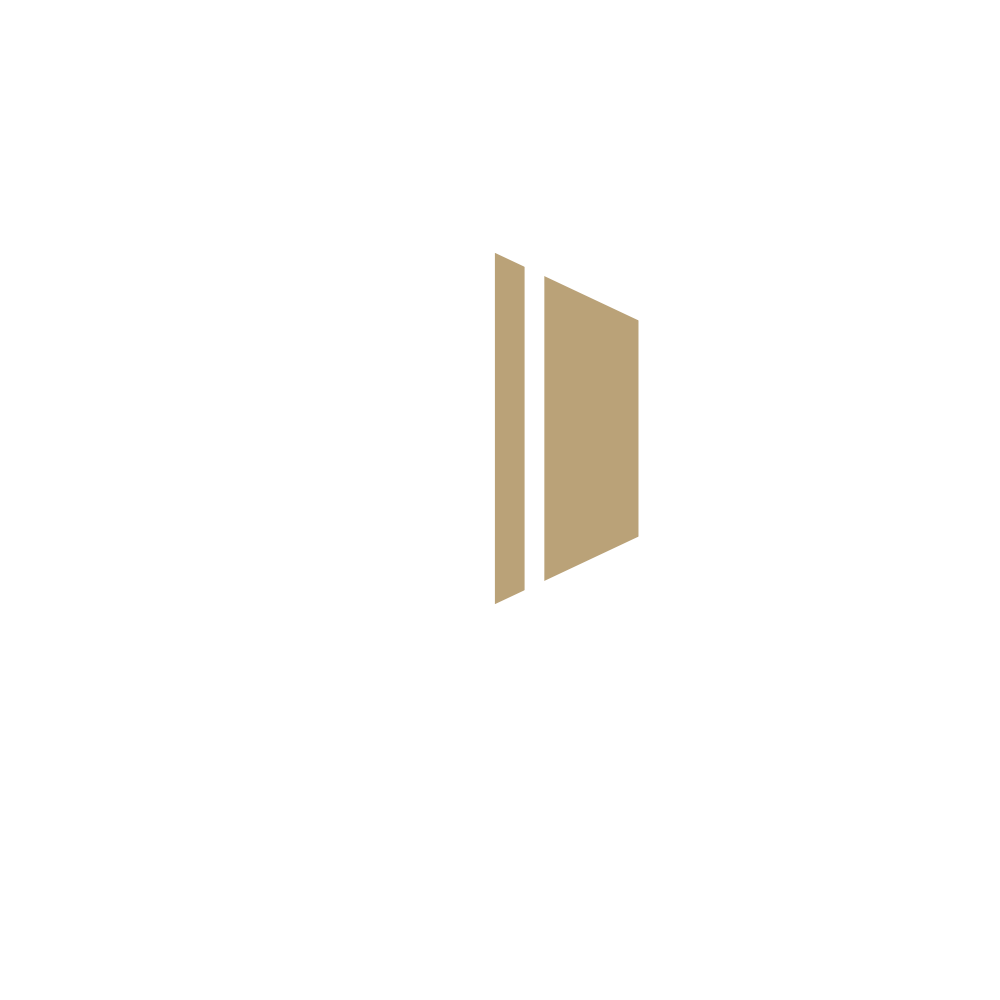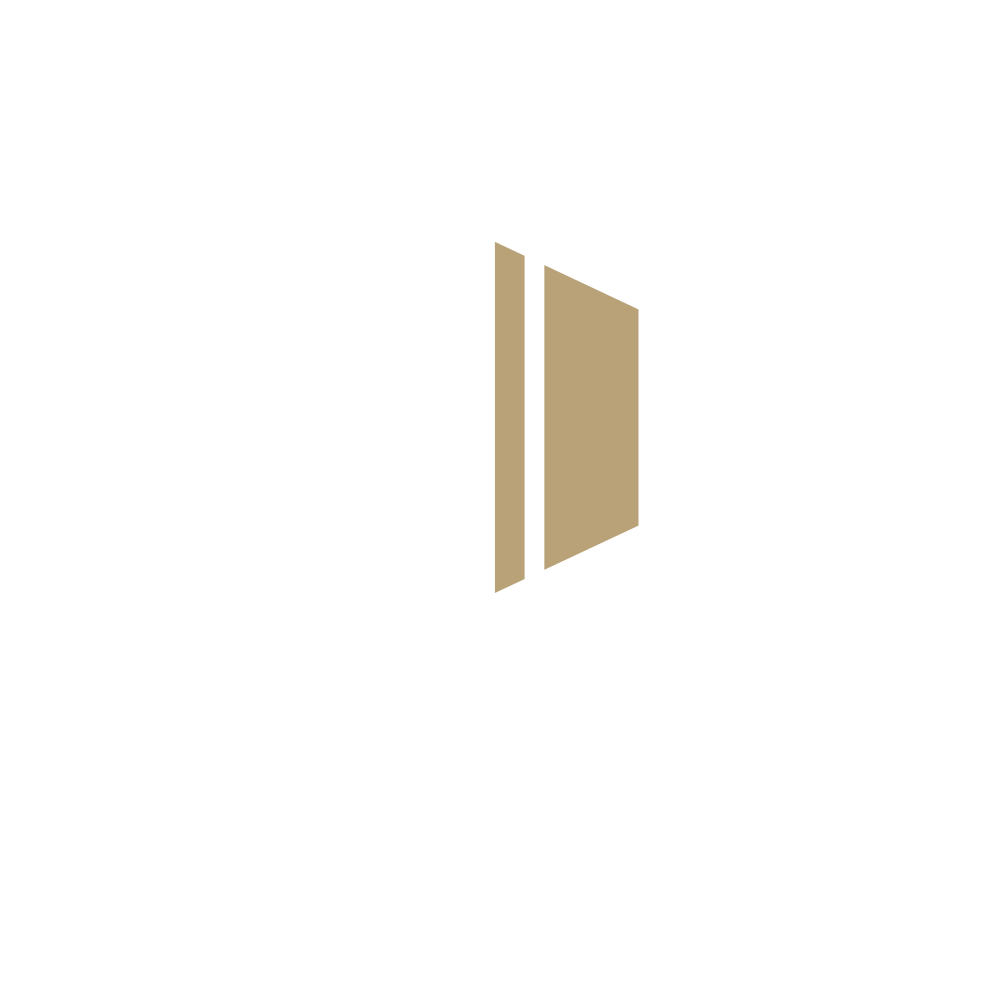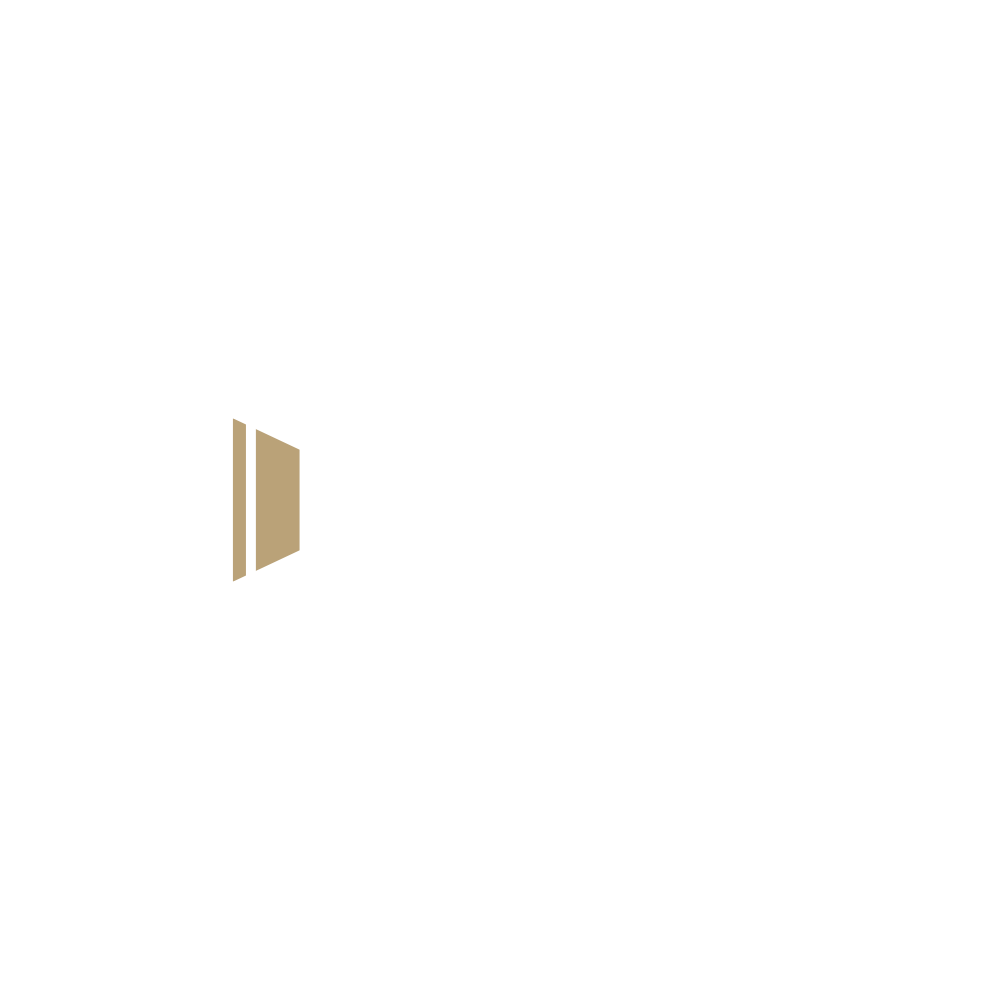



Corporate Offices for Directors
The client needed a modern workspace with separate private offices encircling a central conference room for director-level executives. In order to provide a contemporary yet cozy workspace for high-level decision-making, the design has to exhibit professionalism, sophistication, and seamless functionality.
PROJECT CONCEPT
The sleek and modern design of this corporate office space combines glass walls, clean lines, and premium materials to create an air of grandeur and openness. With floor-to-ceiling windows, ergonomic furniture, and built-in storage, each director’s office provides privacy. Modern AV equipment, acoustic treatments, and a sophisticated material palette in the conference room at the center of the area create the perfect environment for meetings and teamwork. A healthy balance between corporate authority and a friendly atmosphere is ensured by the use of neutral colors, soft lighting, and well-placed materials.
CHALLENGES
The main difficulty was establishing a cohesive yet unique setting where private conversations and group privacy could coexist. Maintaining concentration and clarity during meetings also required that the primary conference room have ideal lighting and acoustics.
SOLUTIONS
We optimized space layout, acoustics, and lighting integration using 3D visualization and BIM modeling to attain the ideal ratio of privacy to connectedness. A high-performance, executive-level workstation was created by combining glass partitions with intelligent tinting, sound-absorbing materials, and dynamic lighting solutions to improve both appearance and usefulness.




















