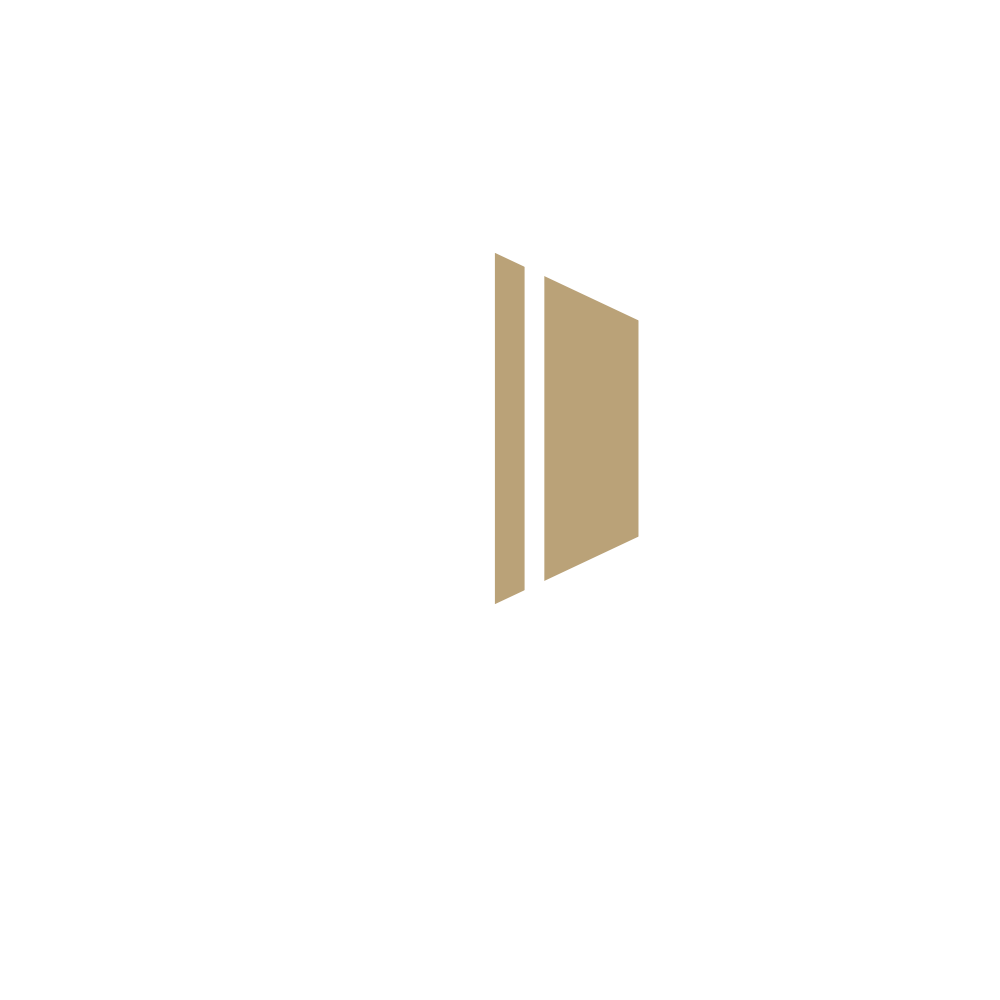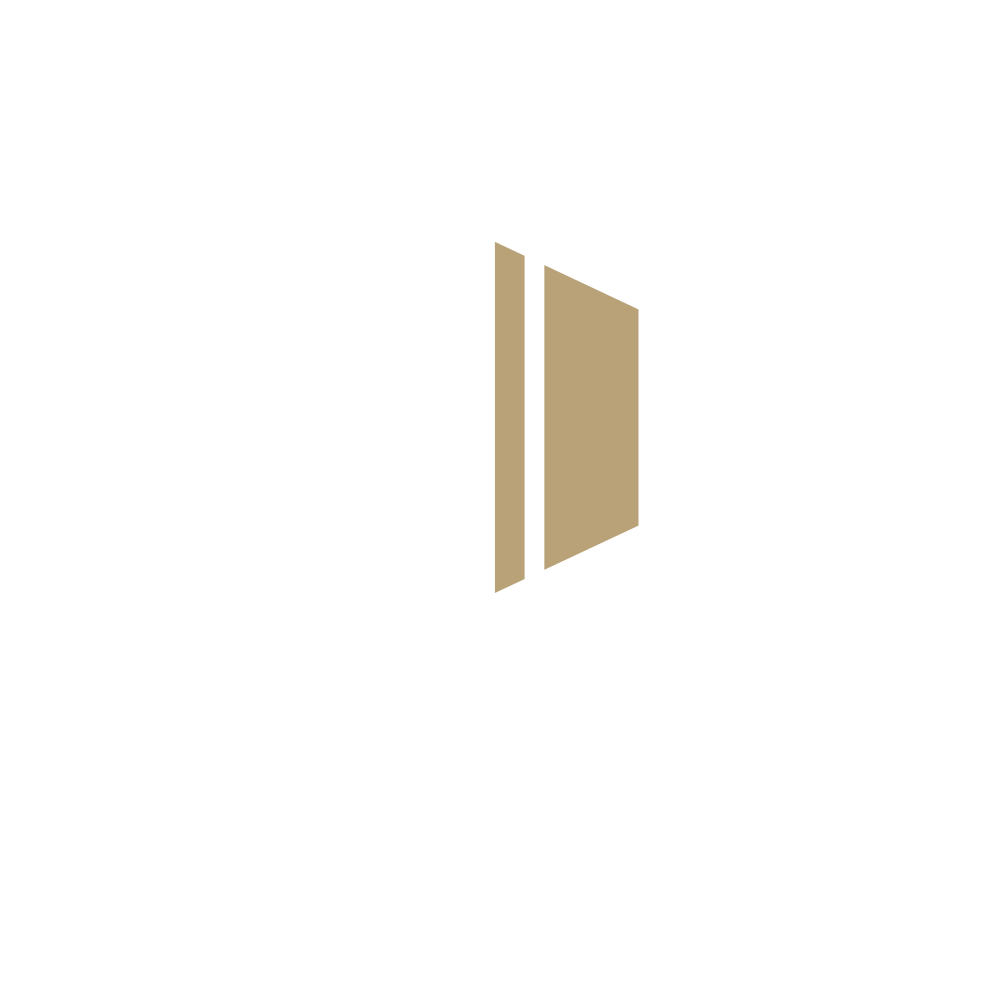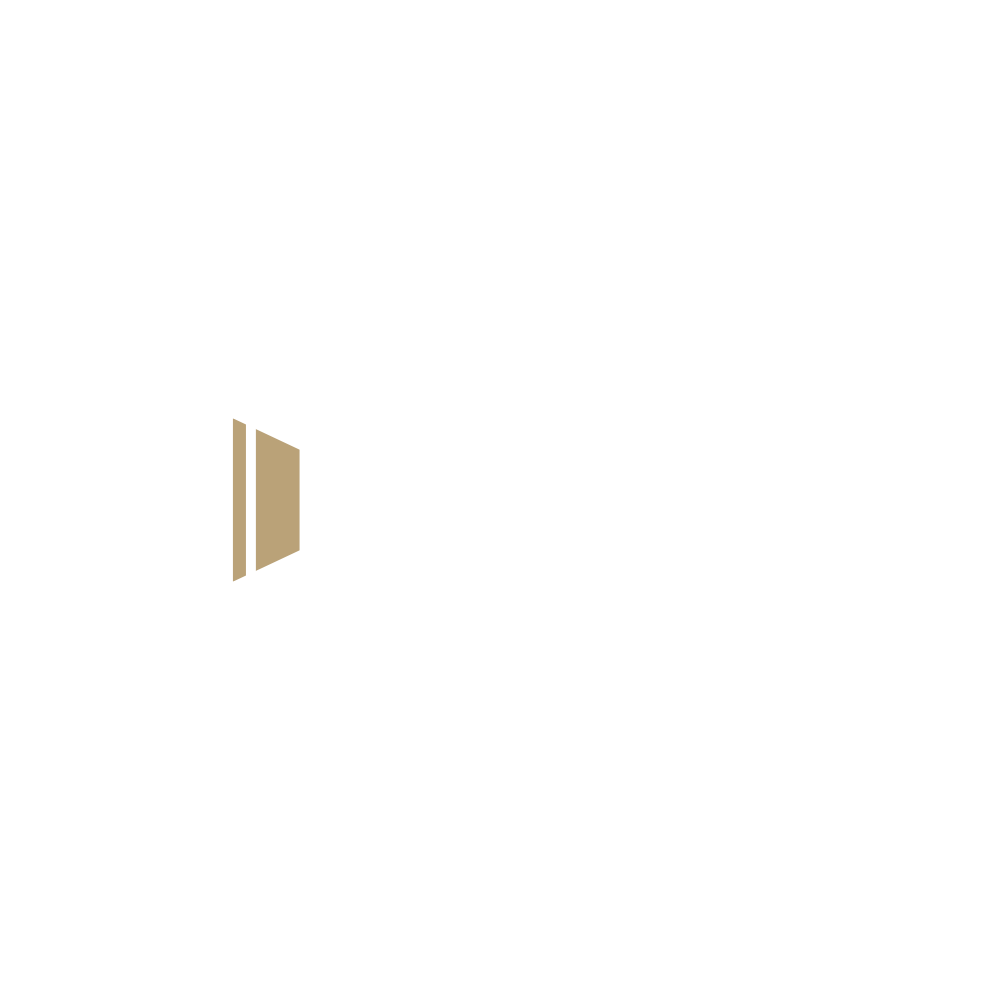



FASO Group Office Design
The client wanted a modern, minimalist headquarters that reflects the corporate concept of FASO Group—a place of work that is open, uncluttered, and feels sleek, sophisticated, and incredibly practical.
PROJECT CONCEPT
The FASO Group’s headquarters design blends simplicity with purpose, employing neutral colors, clean lines, and premium materials to create a serene yet polished space. While meeting rooms and private offices offer executives and teams concentrated areas, open workstations promote teamwork. The modern appearance is enhanced by a minimalist material palette of wood, glass, and matte metal, and thoughtful lighting design guarantees a light-filled and cozy workstation.
CHALLENGES
Designing a minimalist office without making it seem impersonal or frigid was the main problem. Careful planning was also necessary to ensure effective space division while preserving an open, breezy sense.
SOLUTIONS
We achieved the ideal blend of warmth and minimalism by fine-tuning the layout, lighting, and material choices using 3D visualization and BIM modeling. The FASO Group’s contemporary corporate vision is reflected in the professional yet welcoming headquarters that was created by integrating ergonomic furniture, integrated storage, and acoustic solutions to improve comfort and efficiency.
















