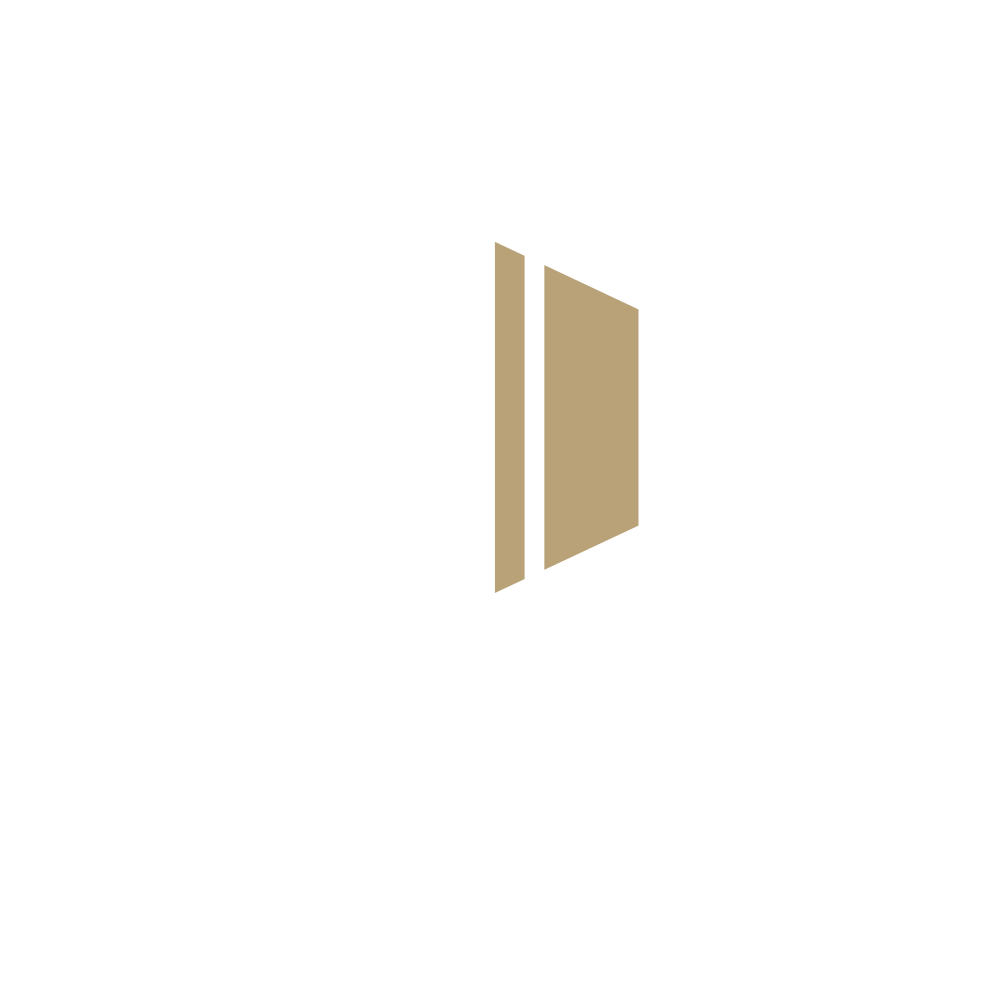



Kent Theater Design
The client wanted a contemporary, welcoming theater experience with seamless luxury, comfort, and an immersive atmosphere provided by the food court, lobby, sitting area, and movie theater. The objective was to design a visually spectacular and operationally effective area that improves guests’ overall movie experience.
PROJECT CONCEPT
The inside of Kent Theater creates a first-rate entertainment space by fusing modern design with cinematic elegance, utilizing warm lighting, rich textures, and quality materials. A comfortable pre-movie meal experience is guaranteed by the food court’s clean, open-concept design, which includes contemporary seating and chic countertops. The foyer and sitting area are ideal for mingling before or after a screening because they feature comfortable seating, soft lighting, and striking design elements. Luxury reclining seats for maximum comfort, ambient LED lighting, and acoustic wall treatments are all features of the movie room’s immersive audio-visual experience design.
CHALLENGES
The most difficult task was creating a unified area that balanced comfort, luxury, and usefulness. Careful preparation was necessary to provide ideal acoustics, ambient lighting, and seamless crowd flow between locations.
SOLUTIONS
To create an atmosphere that is both aesthetically pleasing and acoustically sound, we improved lighting design, material selection, and spatial planning using top-notch 3D visualization and BIM modeling. Ergonomic seating configurations, dynamic lighting, and smart zoning were used to improve the cinematic experience and guarantee smooth visitor flow.










