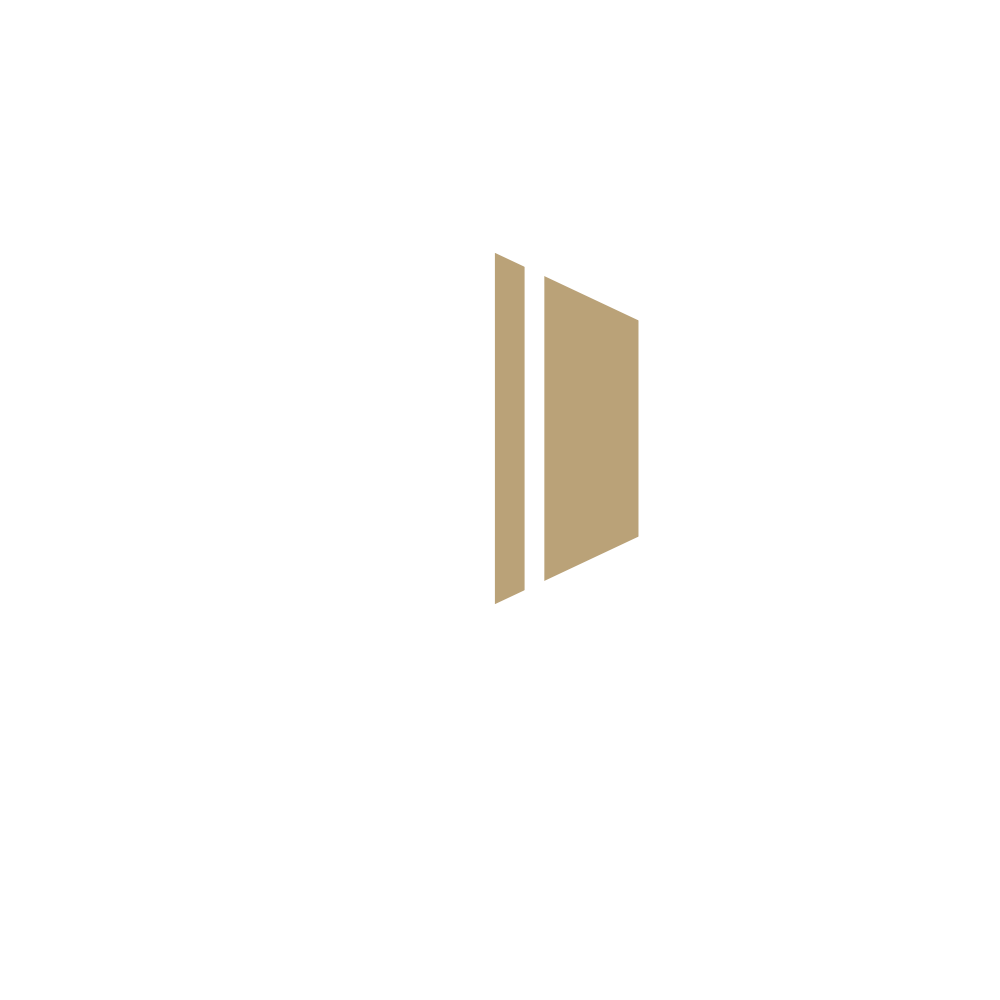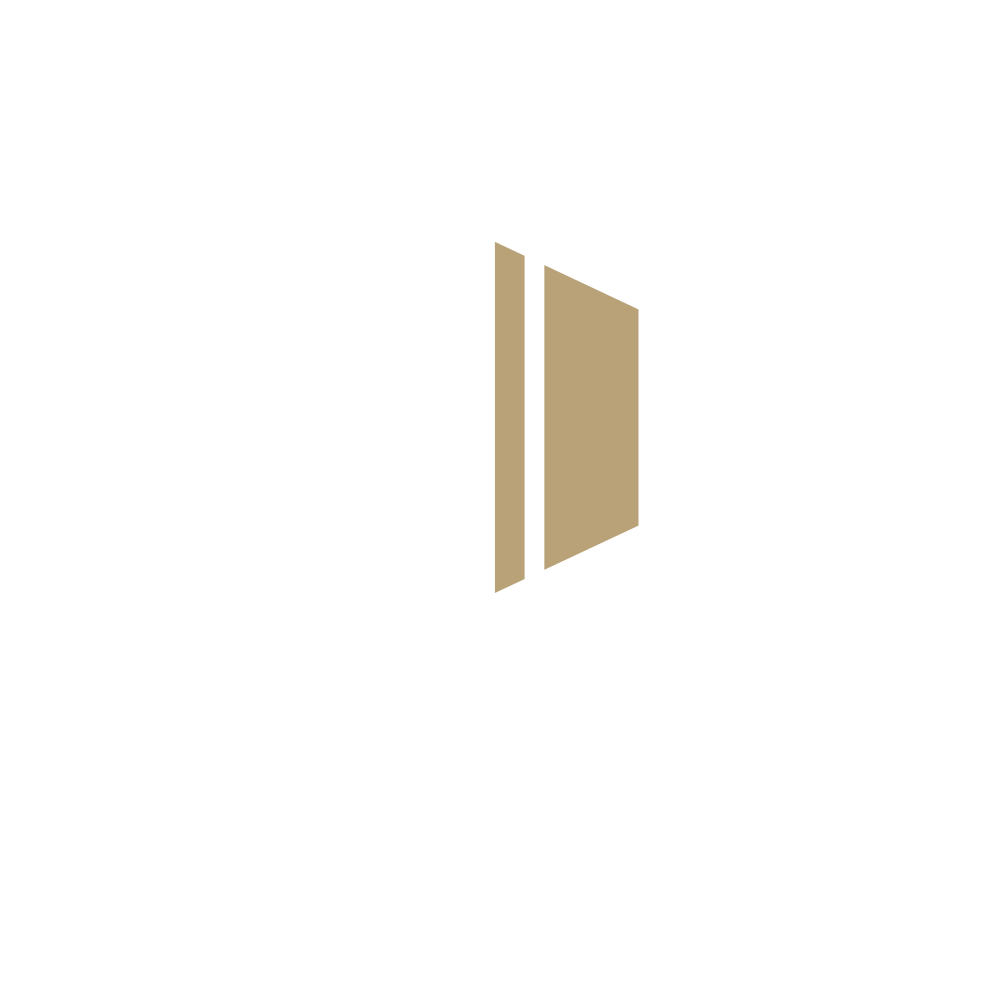



Modern House Design in Malaysia
The customer requested a sleek, modern home with a minimalist aesthetic, open spaces, and a seamless link between indoor and outdoor areas, emphasizing natural light and a smart material palette.
PROJECT CONCEPT
The design of this contemporary-modern home emphasizes open layouts, natural light, and a neutral color palette, which enhances comfort and luxury. The use of glass, wood, and metal accents adds depth and warmth, ensuring a timeless and inviting ambiance. Clean architectural lines, large glass facades, and refined finishes combine to create an elegant yet functional living space.
CHALLENGES
Additionally, careful spatial planning was needed to maximize natural ventilation and daylighting while maintaining seclusion, and striking a balance between modern minimalism and a pleasant atmosphere was crucial.
SOLUTIONS
We developed extensive 3D renderings to enhance material combinations and spatial flow. Lighting and ventilation simulations assisted perfect natural illumination and circulation, while walkthrough animations allowed the client to experience the concept before execution.




















