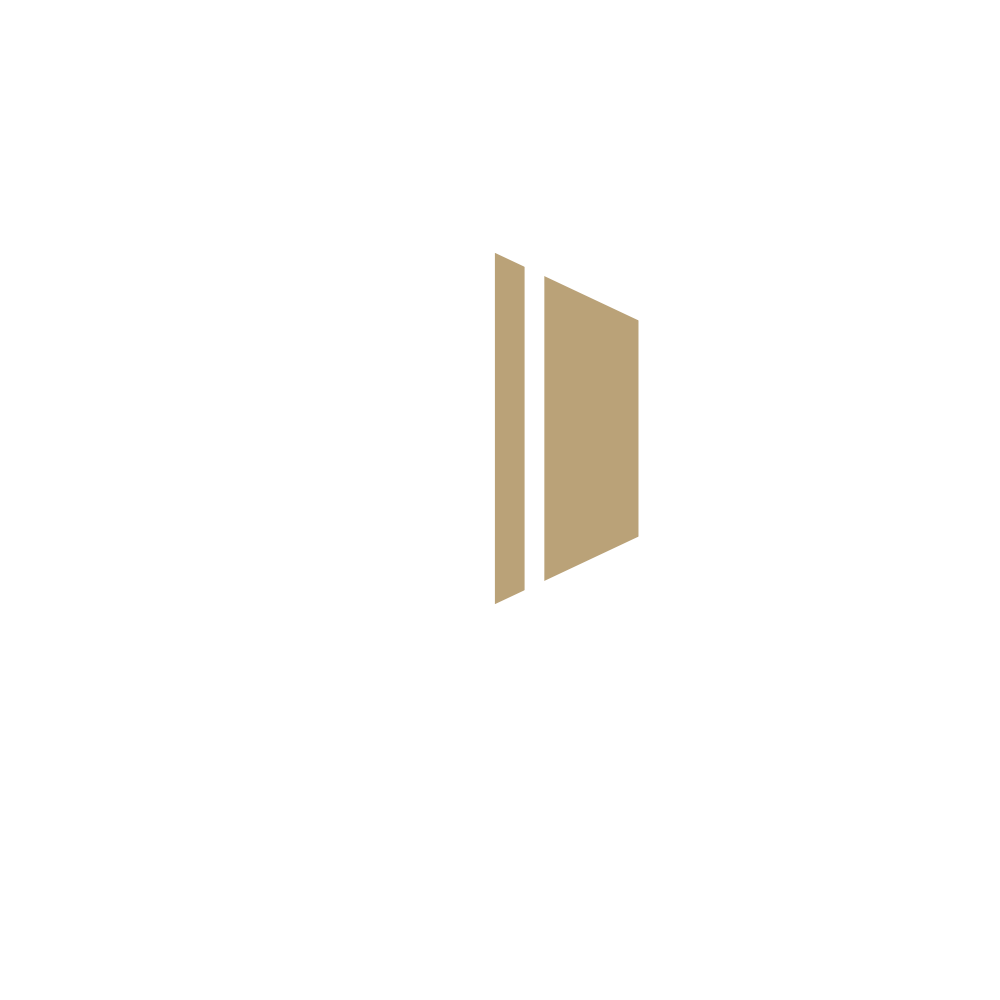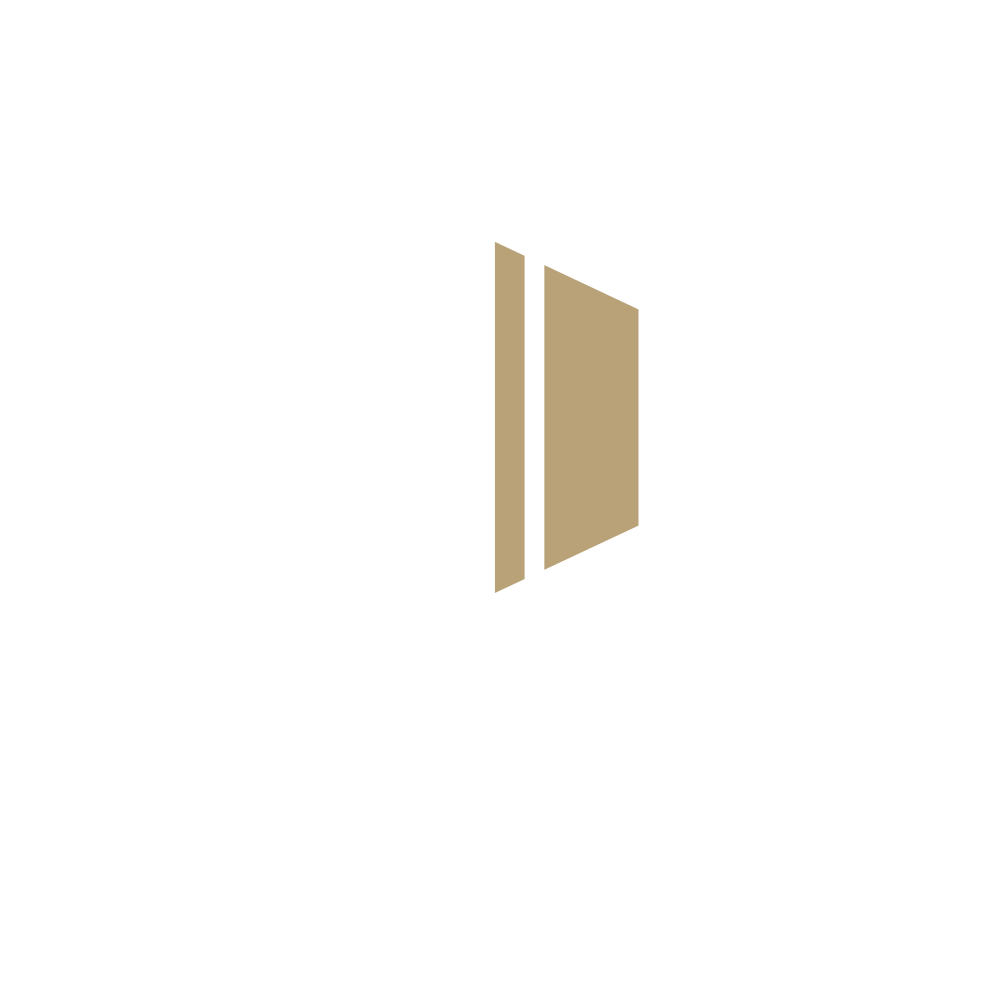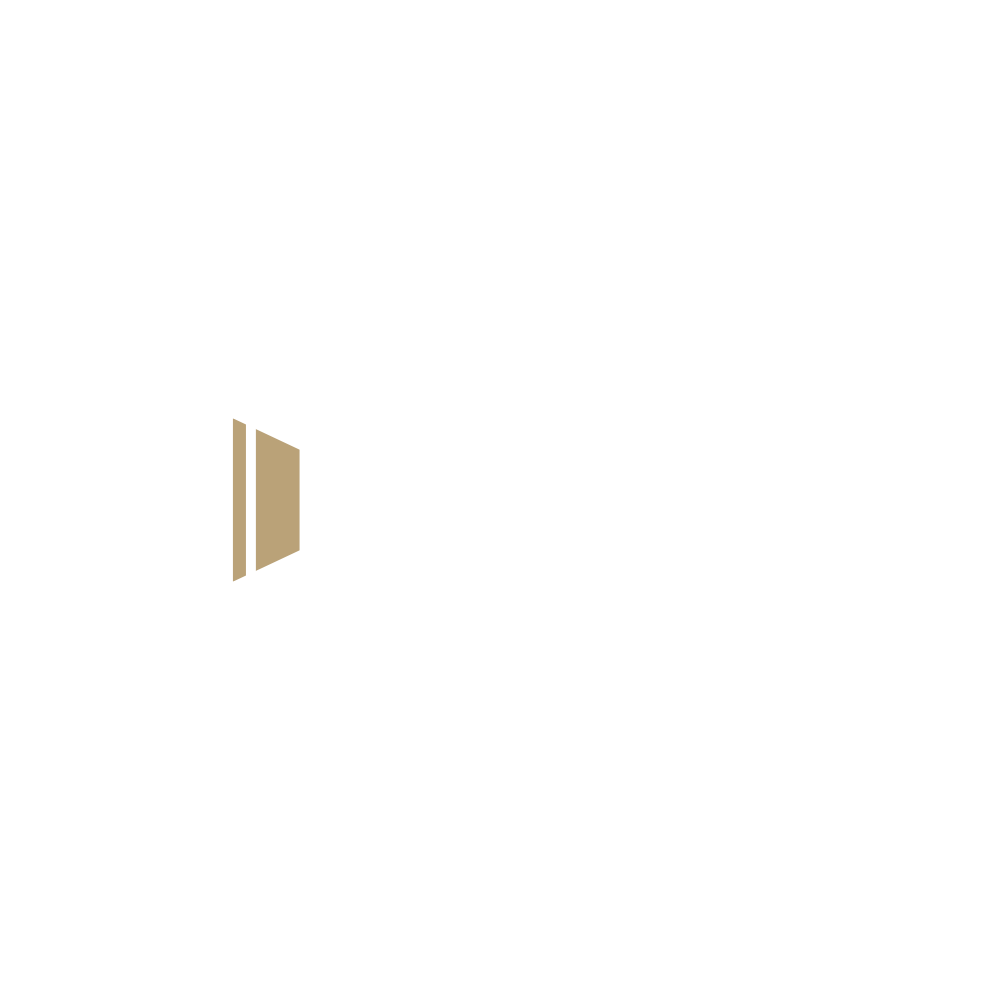



Treet Office Interior Design
For this project, Treet Group’s small office space was completely renovated into a contemporary, open-plan workspace intended to improve productivity and cooperation. Space planning, 3D interior rendering, 3D floor plan rendering, and 3D architectural modeling were among the services offered to help visualize the concept prior to implementation.
PROJECT CONCEPT
With its elegant fusion of warm wooden textures, deep blue accents, sleek black metal frames, and translucent glass barriers, the design embraces a modern, minimalist, and industrial look. The open-plan design makes the most of natural light and gives the impression of space, while the simple lines and well-chosen materials showcase Treet Group’s creative brand identity. A smooth transition from concept to reality was ensured by the client’s ability to see the design in full prior to implementation through the use of 3D visualization and 360-degree views.
CHALLENGES
The main obstacle was the little workplace, which called for creative solutions to make it both practical and aesthetically pleasing. The layout had to support the team’s collaboration requirements while preserving a contemporary and polished look.
SOLUTIONS
We used sophisticated 3D visualization techniques, such as 3D Interior Rendering and 3D Floor Plan Rendering, along with strategic space planning to overcome the obstacles and guarantee effective use of available space. The combination of blue, wood, black metal, and glass in the material and color scheme produced a unified and contemporary appearance. The finished design provided a light-filled, airy, and motivating work environment that was precisely in line with the client’s concept, exceeding their expectations in the process.




















