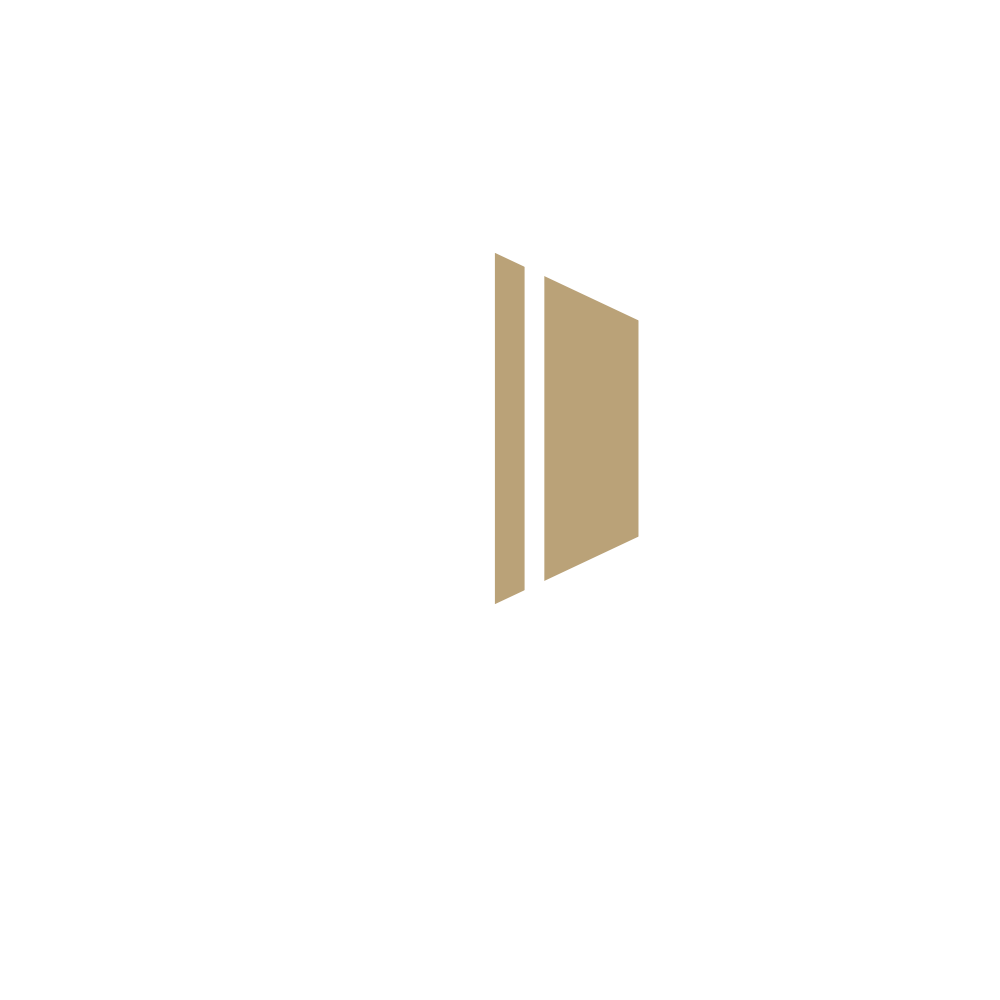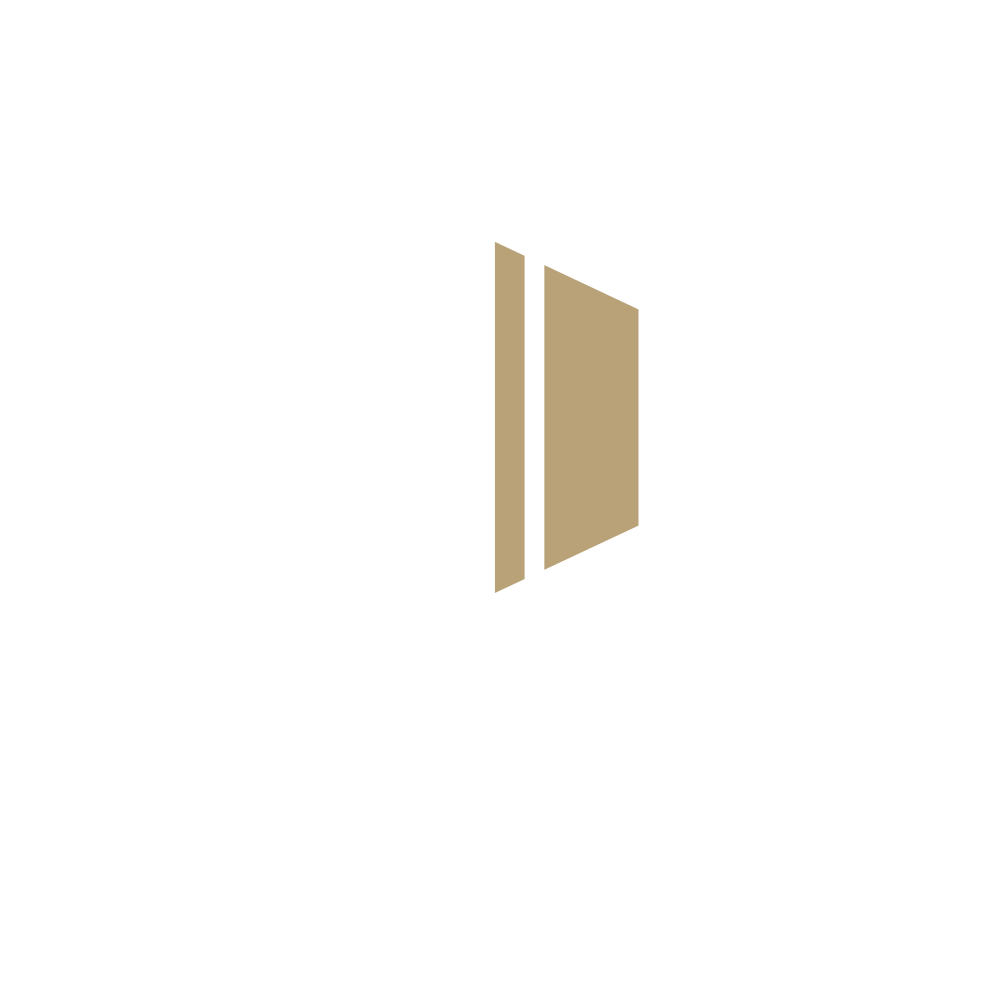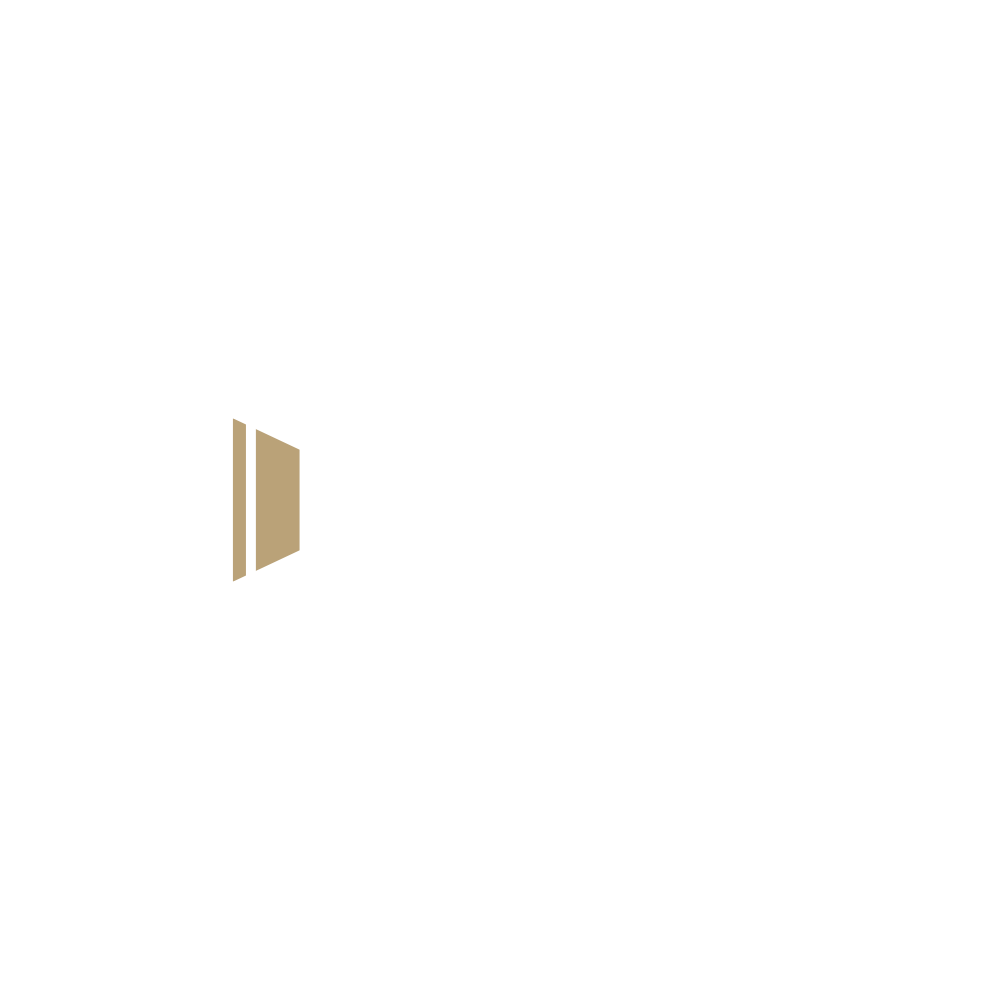



West Coast Café & Restaurant
In order to create an environment that seems unpolished yet sophisticated, imperfect yet cozy, and inherently welcoming, the client wanted West Coast Café & Restaurant to represent a distinctive fusion of contemporary industrial aesthetics with the Wabi-Sabi philosophy. The goal of the design was to highlight exposed materials, natural textures, and a cozy, inviting ambiance that promotes rest and connection.
PROJECT CONCEPT
Combining the natural flaws of Wabi-Sabi design with modern industrial beauty, West Coast Café & Restaurant is a masterpiece. We created a room that embraces oxidized metal, raw wood, exposed concrete, and textured plaster walls using sophisticated 3D architectural visualization and interior rendering. These elements are tempered by earthy hues, handcrafted furniture, and warm lighting. In order to maximize the flow between the sitting, kitchen, and service sections, the layout was meticulously developed utilizing BIM modeling. The area was brought to life via 360° panoramic virtual reality tours and architectural animations, which guaranteed the ideal harmony of calm elegance and industrial toughness.
CHALLENGES
Finding balance between the industrial rawness and the subtle beauty of Wabi-Sabi was the most difficult task. Careful material selection and architectural planning were necessary to achieve a balance between warm, comfortable features and unpolished textures.
SOLUTIONS
We created a design using 3D modeling, photorealistic renderings, and walkthrough animations that skillfully combines natural materials, warm, ambient lighting, and distressed concrete with minimalist décor, aged wood, and other features. BIM-driven space planning guaranteed a practical, beautiful, and engaging dining experience, while the use of handmade accents and custom furniture offered an authentic Wabi-Sabi touch.




















